Concept Home 2030 Competition
A collaboration between Sime Darby Property and Pertubuhan Akitek Malaysia, the competition challenges
how a ‘typical Malaysian terrace home’ could excite future generations and is based on
Through this competition, Sime Darby Property hopes to bring forth
innovative
ideas that will change future
trends and spur the development
of new technologies to meet the needs of
future generations.
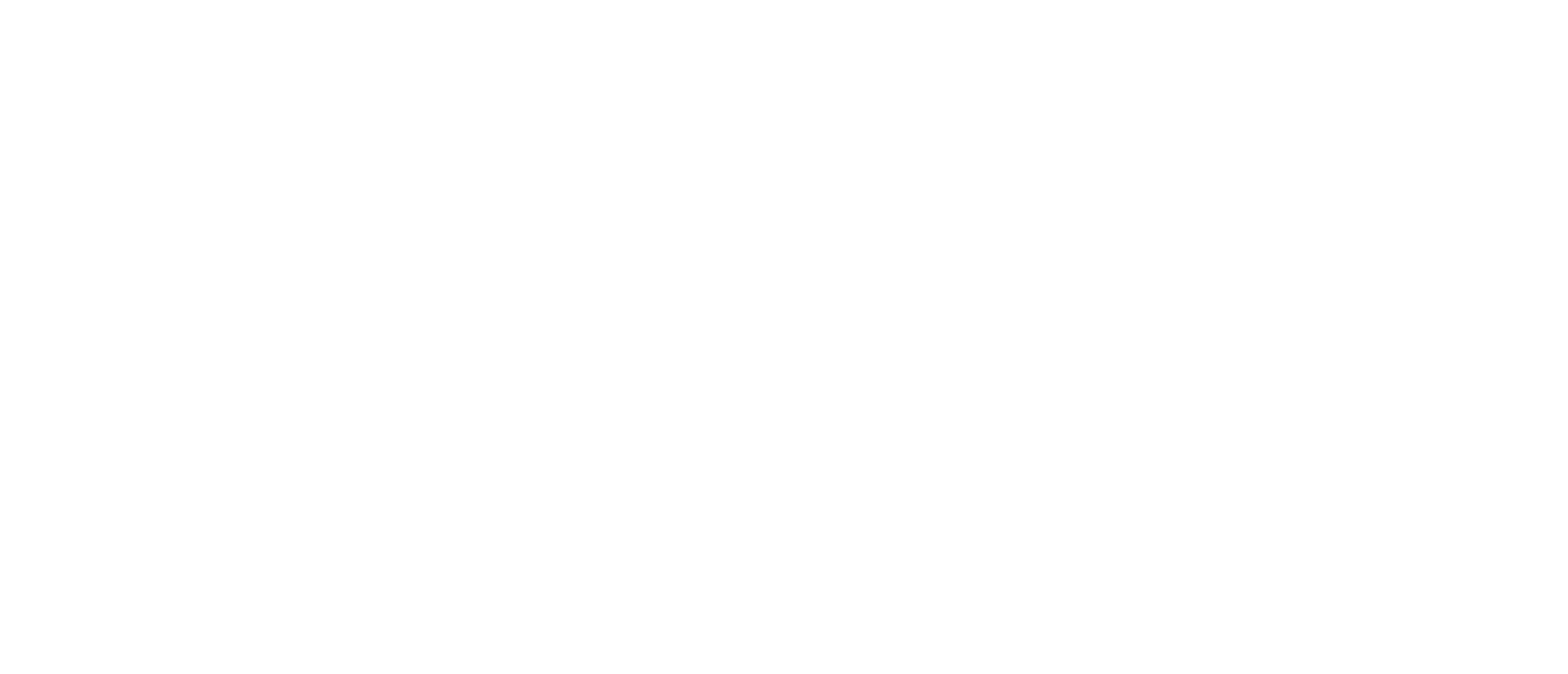
Qhawarizmi Architect
Arkitek Seni Kenyalang
RE Design / Boon Zi Yang
Cheong Gin Yong Architect
Arkitek OMA and Shah Architect
Cipta Teguh Architects
Out of 125 submissions, 10 finalists were selected to proceed to the final round. Click on the entries below to learn more about each of them.
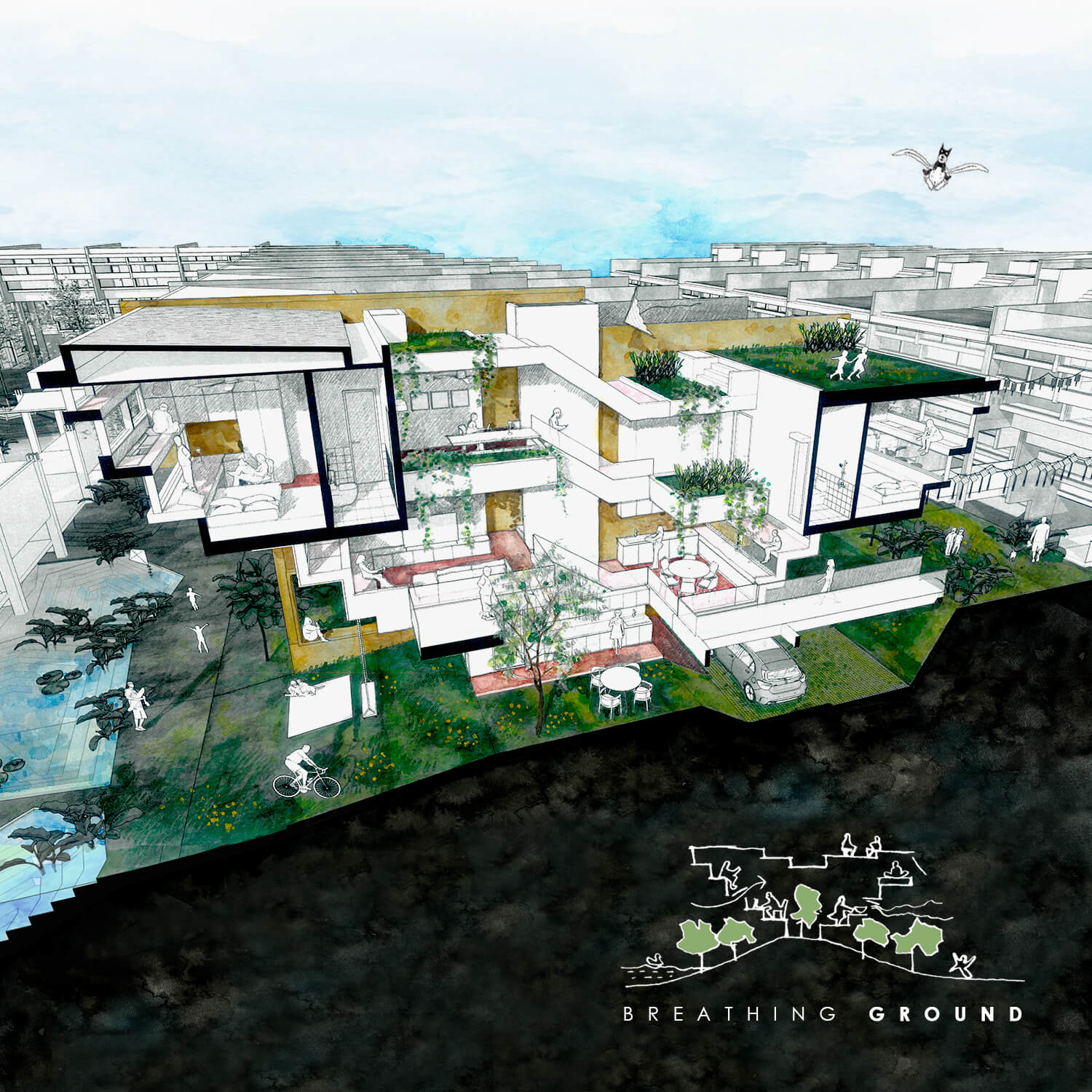
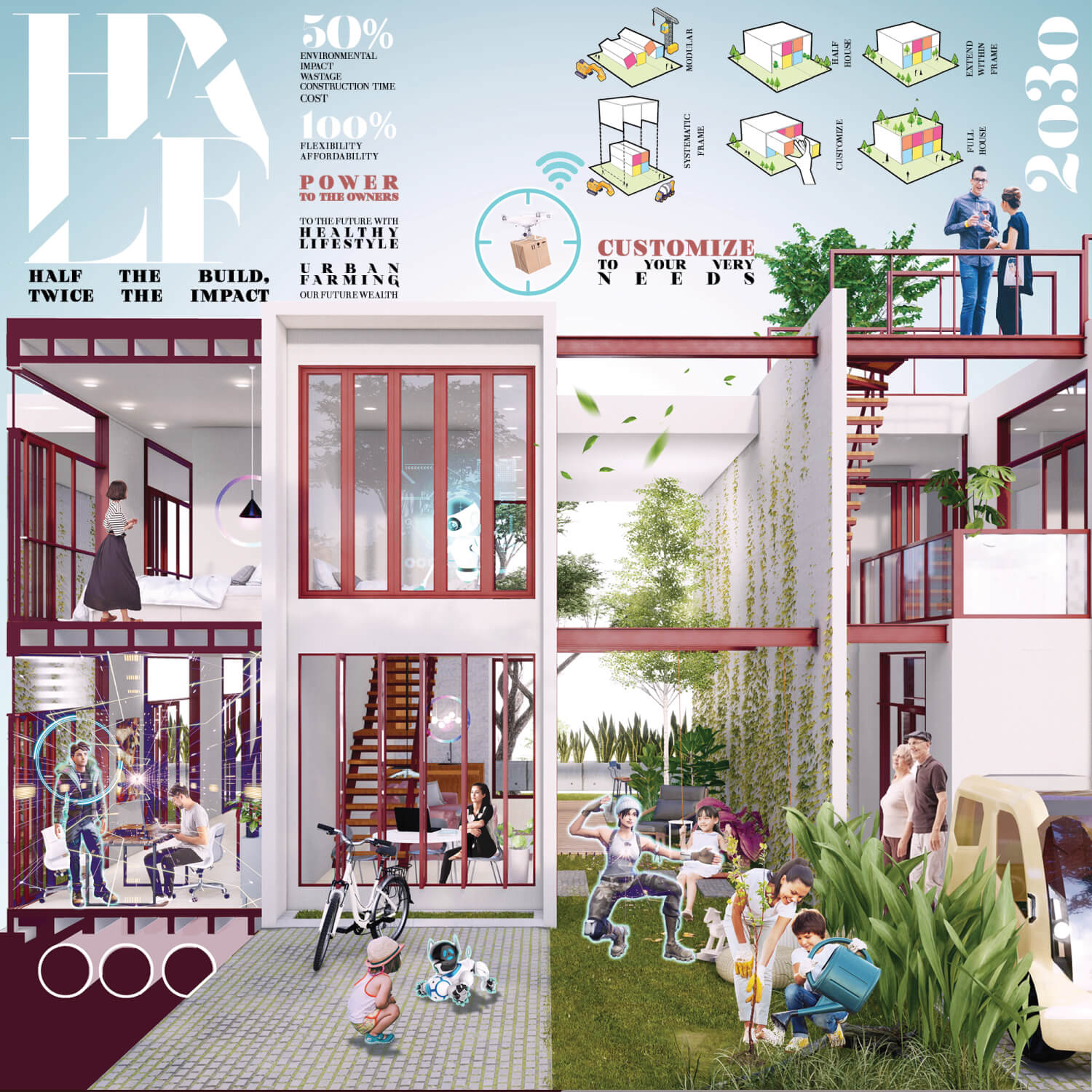
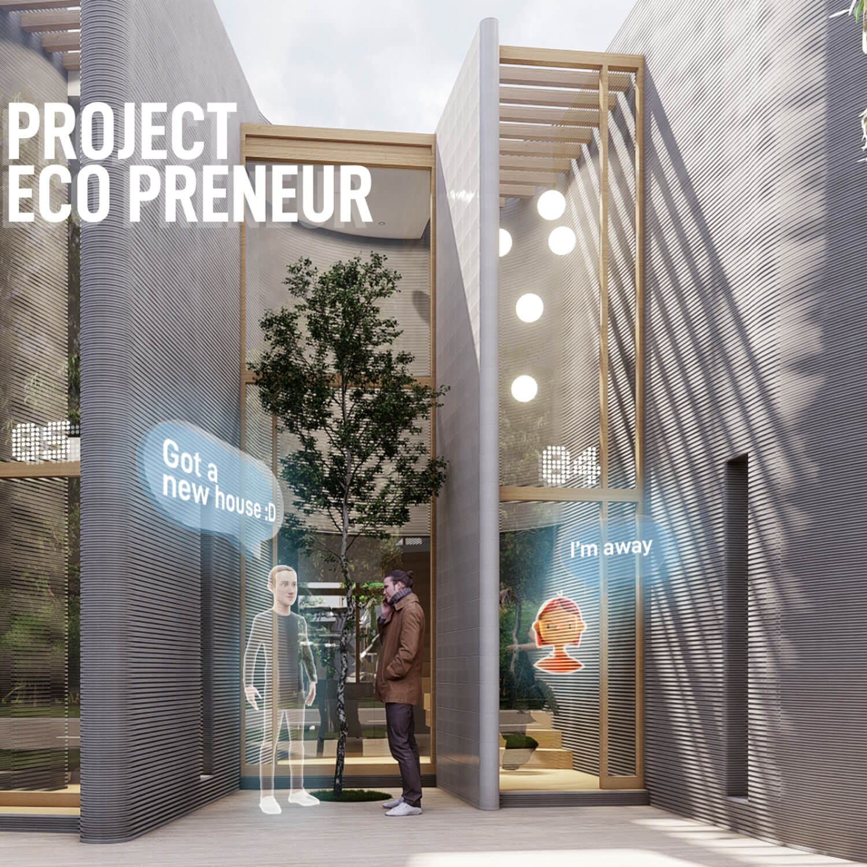
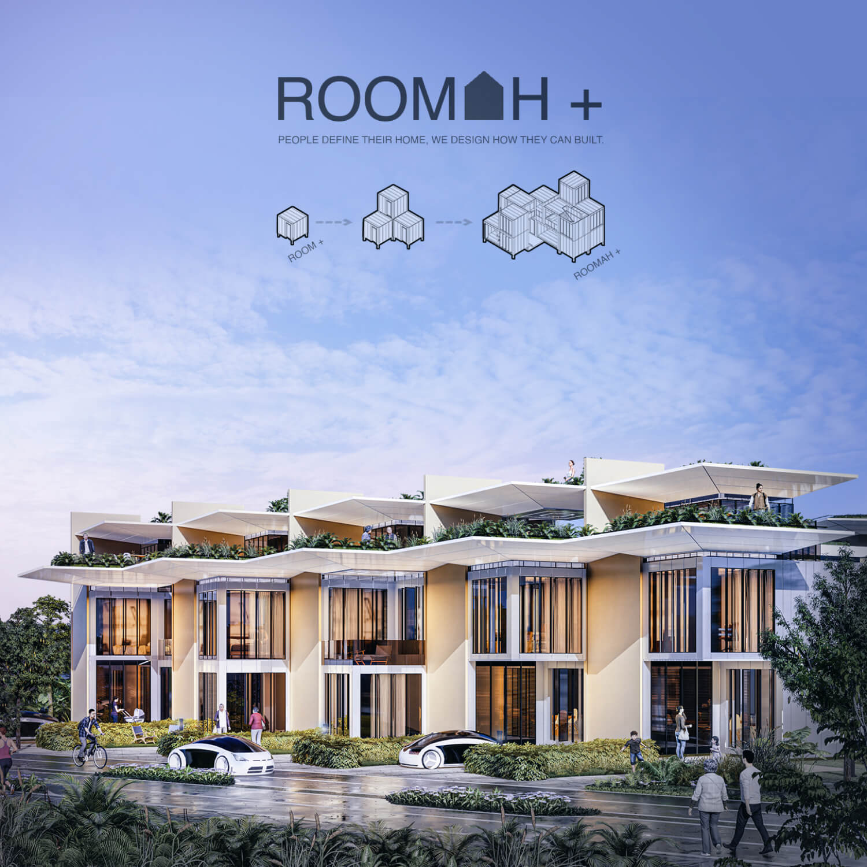
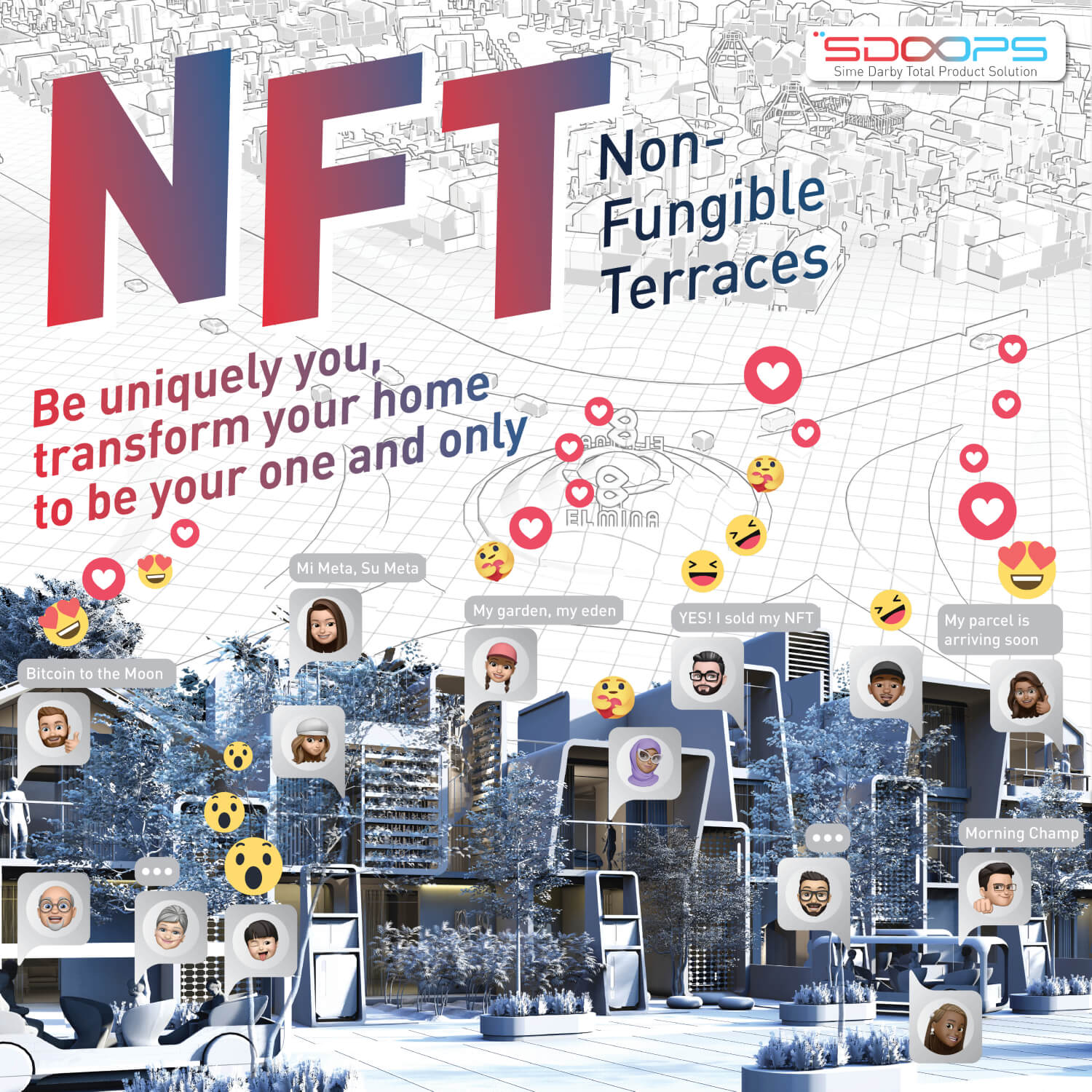
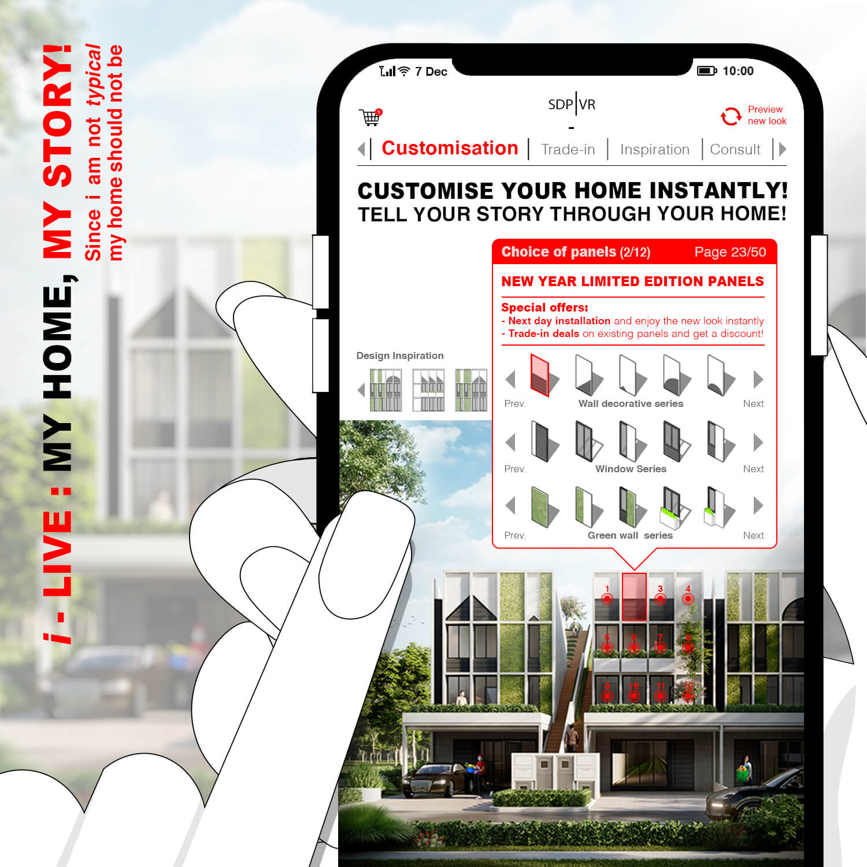
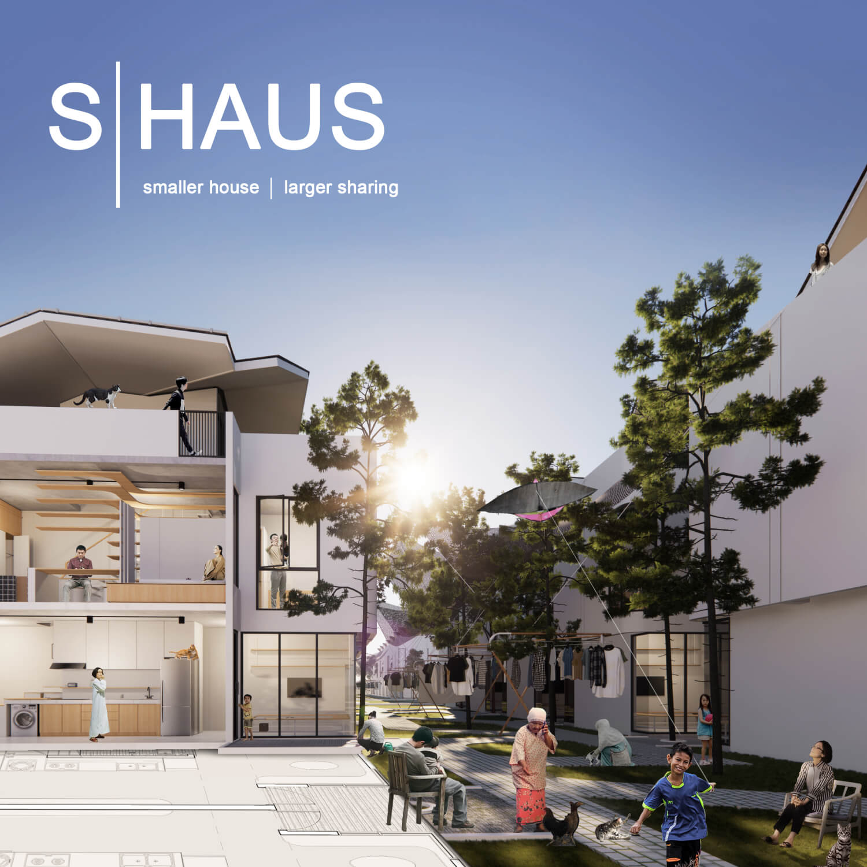
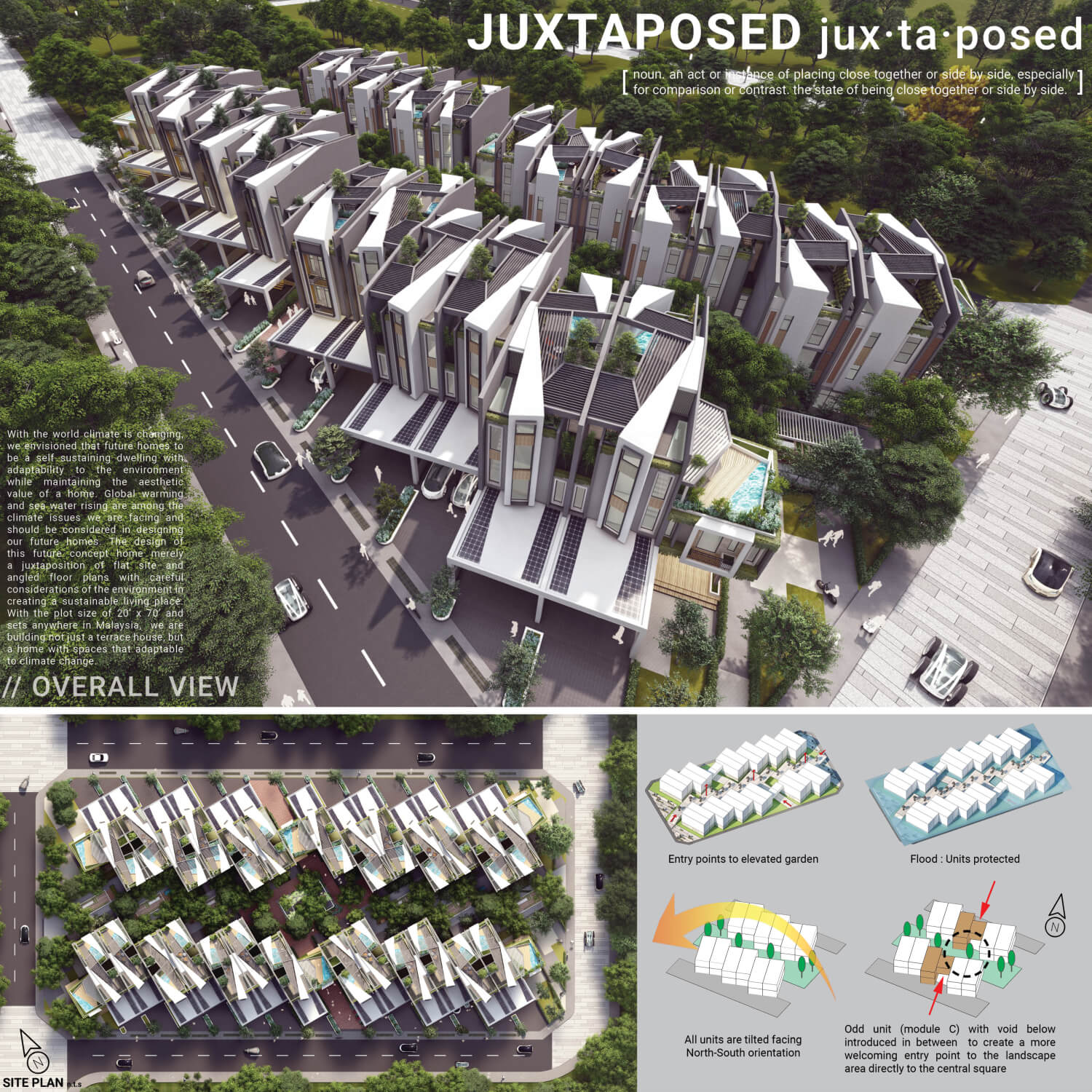
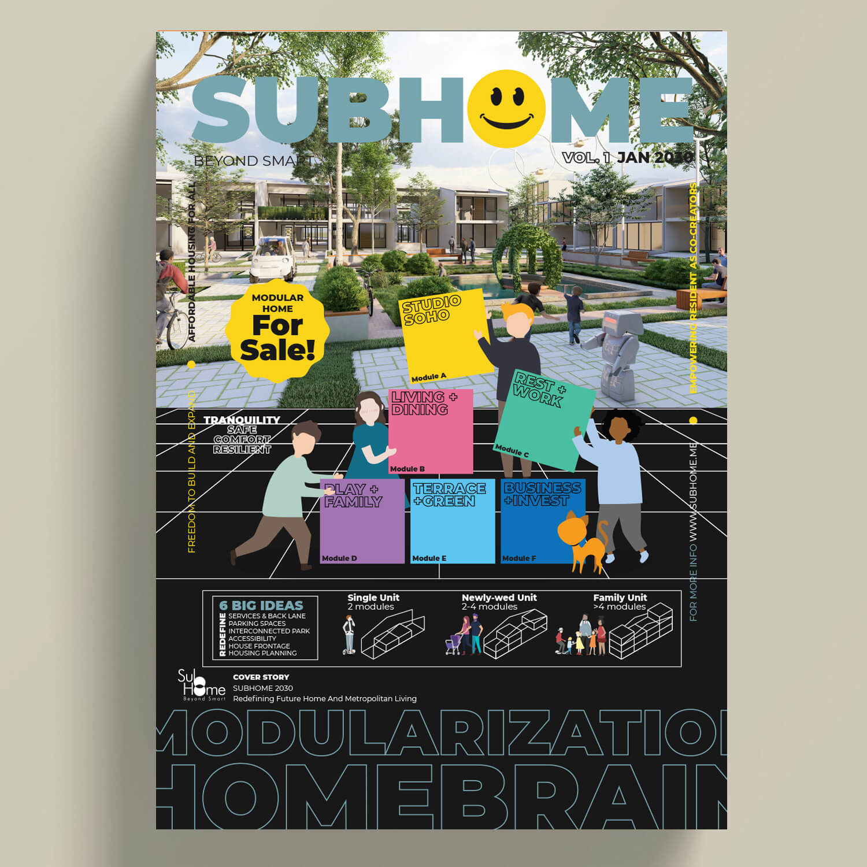
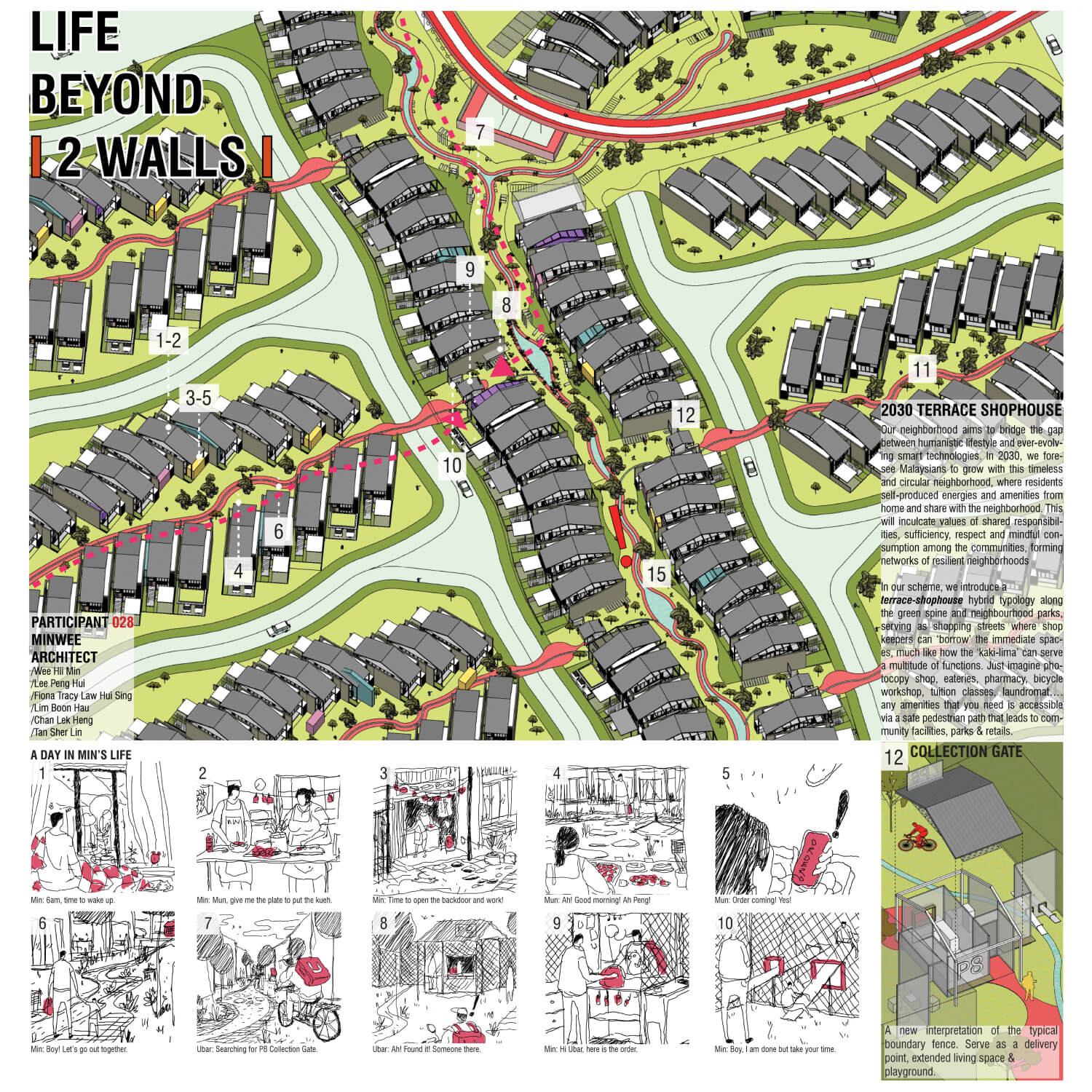
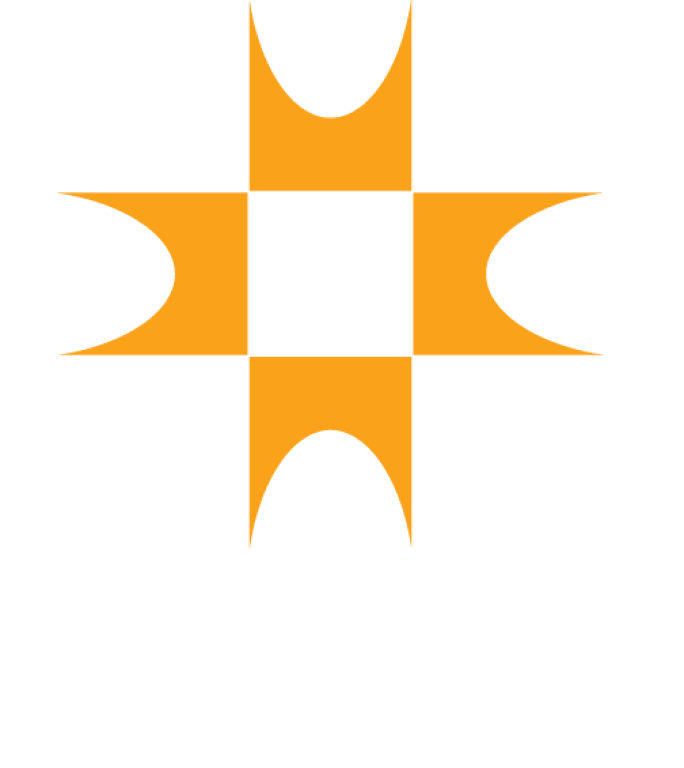
Sime Darby Property is a leading property developer with a strong success rate of developing sustainable communities for 50 years. With 25 active townships/developments, Sime Darby Property has a wide reach that encompasses assets and operations across the country. It marks its presence in the UK as part of a Malaysian consortium to develop the iconic Battersea Power Station Project in central London.
As a responsible corporate player, Sime Darby Property and its philanthropic arm, Yayasan Sime Darby (YSD) actively implement various initiatives to assist underprivileged communities living within and nearby its townships. A multi award-winning property group with numerous international and local accolades, Sime Darby Property is a constituent of the MSCI ACWI Small Cap Index with MSCI ESG Rating of BBB and is rated by the Carbon Disclosure Project.
Sime Darby Property is honoured to be recognised with numerous real estate industry awards throughout the years. In 2021, the Group continues to be recognised as a top property developer in ‘The Edge Malaysia’s Top Property Developers Awards’, achieving the feat for the tenth year running. The Group was also named as ‘EdgeProp Malaysia’s Responsible Developer: Building Sustainable Development Award 2021’, as well as the winner in PwC’s ‘Building Trust Awards 2021’ under the FBM Mid 70 Index category.
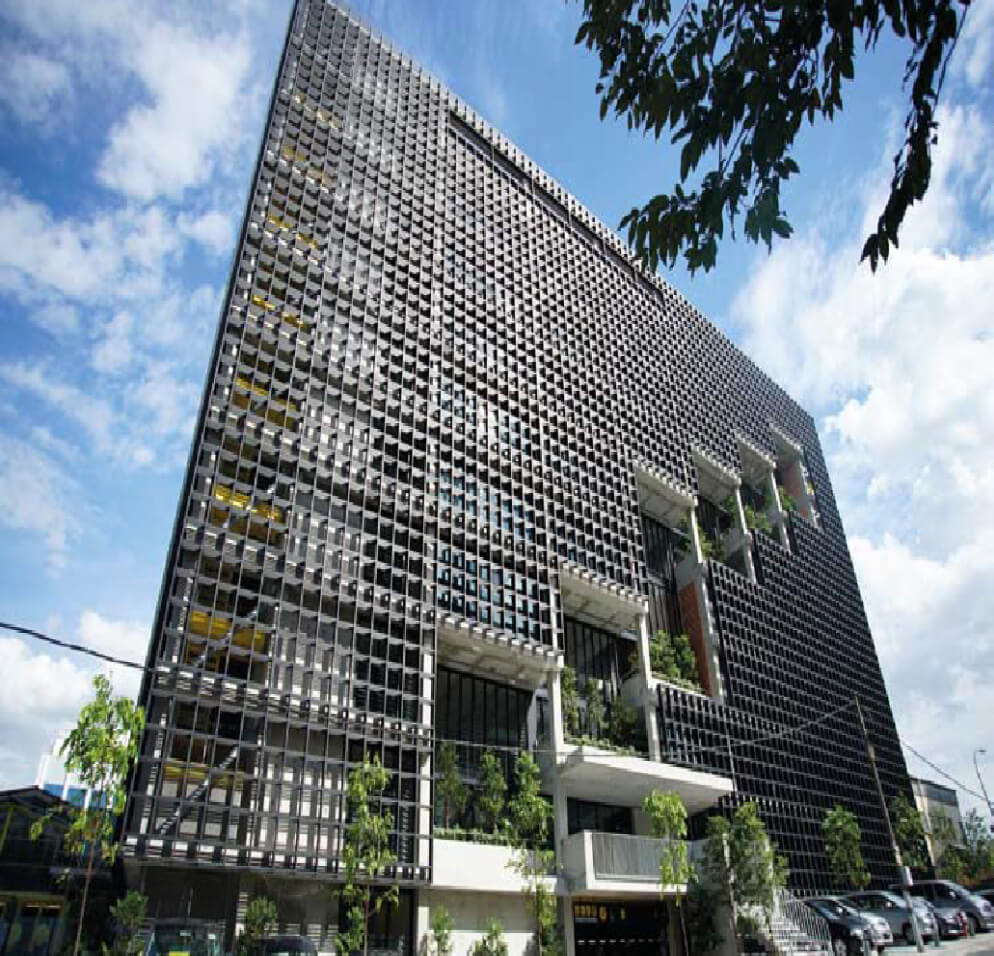

Pertubuhan Akitek Malaysia (PAM) - Malaysian Institute of Architects - is the national professional institute representing architects in Malaysia.
The mission statement of the Institute is "To promote the advancement of architecture and the architectural profession for the betterment of society". The Institute provides a framework for its members to operate effectively: to do, to run and to get the business of architecture within the Code of Conduct and Scale of Fees.
The primary objectives of the Institute are:
To promote and enlarge knowledge, study and practice of architecture.
To provide a central organisation for architecture.
To assist and advise Governments, local authorities, or other private or public bodies.
To promote friendly interaction and discourse amongst Architects.
To obtain and disseminate among the Members, information on matters affecting the profession, and
To preserve and to maintain the integrity and status of the profession.
Designing a single bespoke solution for terrace housing is futile. Regardless how good singular design is, no two individuals would want their intimate home to be a copy of others. Hence, a new terrace house generative tool is needed to respond to any possible site, addressing any possible market trend.
To be ahead of the curve, Sime Darby Property will address the new generation of home buyers by analyzing and profiling their preferences and lifestyle. The new way of designing terrace houses will be a liberation instead of compromise, and optimization instead of limitation.
Future homebuyers have an everchanging digital lifestyle. Their house will be an extension of their personality, and priority. Hence, the new upcoming Sime Darby Property products will have the flexibility and agility of change to mirror the phase of life of its occupants.
The house will be an ever-evolving organism, sensitive to future needs, and new technological adoption. The Home-Brain manages all smart devices in the house, powered by a personalised Ai profile.
Each house unit is uniquely crafted by its individual owner, then minted on the blockchain. These purchased meta-terraces are in form of NFTs and it can be enjoyed in Sime-metaverse as a digital domestic space where buyers can socialize, host and work. When the time comes for SDP to offer physical terrace lots in a township, terrace house token holders can commit to build their dream home. This allows future Sime Darby Property communities to be developed in the metaverse before they are translated to the real world. The project will revolutionize Sime Darby Property to become the first developer that can sell digital land and actual real estate product to future consumers/meta-sapiens.
A hassle-free digital customer experience allows Sime Darby Property to revolutionize product offerings and break conventional limitation of product education and marketing. An era of the new hybrid, in the old form of a terrace house, but with the freedom of self-expression in a tailor-made home.
[noun. an act or instance of placing close together or side by side, especially for comparison or contrast. the state of being close together or side by side.] With the changing world climate, we envisioned that future homes to be a self-sustaining dwelling with adaptability to the environment while maintaining the aesthetic value of a home. Global warming and sea water rising are among the climate issues we are facing and should be considered in designing our future homes. The design of this future concept home merely a juxtaposition of flat site and angled floor plans with careful considerations of the environment in creating a sustainable living place. With the plot size of 20’ x 70’ and sets anywhere in Malaysia, we are building not just a terrace house, but a home with spaces that adaptable to climate change. Our design objectives focus on these 3 key design principles:
TURNING NATURAL CRISIS INTO OPPORTUNITY With rising seawater and change in climate, we have taken this as an opportunity to design a house that is adaptable to flood by raising the house platform by 1m from the ground and creating a centralized storm drain underneath the rear garden.
COMMUNITY CONNECTION FOCUS Rear yard spaces become a central communal garden promoting neighborhood interaction. Community gardens allow for the creation of social ties and build a greater feeling of community. These connections help reduce crime, empower residents and allow residents to feel safe in their neighborhoods. By creating a space for urban farming, this will encourage more greens to be planted and subsequently reducing the carbon footprint.
FLOOR PLANS THAT ADAPTS - THE INTERLOCKING / TWISTING GAP The idea of creating 3 types of floor plans is to give people options to choose the types / modules that work for them. However, each type will have the same common layout design and build-up regardless the module. The design layout is placed in an angular shape to create gaps between party wall and letting natural lighting into the building.
Houses priced above the average wage worker were an issue before the epidemic, but they've been escalated over the last year, with unemployment, income loss, and a sluggish economy all conspiring to make home ownership a pipe dream for many especially for the youths entering the job market. Rapid changes in living conditions and lifestyle between the global and Eastern world culture and local traditions also have created new paradigms and changed our culture-housing interactions in Malaysia resulting into less interaction with neighbors and loss of cultural activities that are usually practiced in the ‘kampung’ area. Global issues such as climate change and food security also pose a threat to our current way of living. Moving onwards to the year 2030 and beyond, our current and future housing schemes need to take these issues as priorities to build healthier, harmonious, and more resilient communities and townships.
SubHome is a terrace housing prototype to provide an alternative solution in response to these issues by introducing a modular design approach to the terrace housing typology. Taking inspiration from a building methodology made popular by the 1972 essay “Housing as a Verb” by architect John F.C. Turner, he implied that housing ought not be a static unit that is packaged and handed over to people but rather housing should be conceived of as an ongoing project wherein residents are co-creators. SubHome takes an incremental building approach which makes the house evolve to reflect the achievement of the owner over the years. As the owner prosper and the family expands, modules that are prefabricated can be added to the initial fabric or structure of the house. In this case, the house evolves and is never seen as a complete project but an unfolding expression of the ways, means and creativity of the owner.
The planning and configurations of the SubHome also shifts from the linear and typical arrangement of the terrace house with a dual frontage arrangement where the frontage of each unit is facing a green and pedestrian centric garden area which provides an avenue for more social interaction between neighbors such as ‘kenduri’ and ‘rewang’ activities and provide safety from vehicular traffic. The SubHome terrace unit is arranged in a row of 7 to make up 1 block where each block is arranged around a center green garden to make up a cluster. These cluster can be further expanded into a neighborhood with a 9-cluster arrangement with a central park with facilities for urban farming, composting, and recycling to inculcate sustainability and community areas such as F&B ‘warong’ area and playground to promote social cohesiveness.
Each module will be precisely prefabricated, and 3D printed in factory to reduce construction wastage and ease constructability and are provisioned with smart technology. This housing prototype aspires to be a solution to build a healthier, harmonious, and sustainable community towards a better and brighter future. The creation of SubHome looks to redefine the current housing typology and create a better, smarter home.
The contemporary paradigm of terrace housing is being challenged over the years with fluctuating economies and most recently the global outbreak, which has transformed the operations of various businesses and most significantly altered the routines of daily life. Current housing standards have been called into question towards the changing necessities of the digitally-inclined lifestyles and the constitutional expression of the home as place of comfort. As a measure of transforming problems into restorative opportunities, Project Eco-Preneur represents an optimized strategy that addresses the expectations of the Malaysian house fit for the future; where the synthesis of architecture and technological advancement becomes part & parcel of future living. The strategy explores to not only seeing a house as a holistic unit, but part of the common ecosystem that could provide community interactions and negate isolation cases experienced from the pandemic-driven age.
The scheme is designed to offer the freedom of choice to buyers through generative design, depending on current & future individual needs. Variations of space modules can be composed over a database platform, presenting multiple choices down to material usage and carbon calculation. These configurations are done using Houdini algorithms, creating dynamic environments which can be set with formative requirements to maintain spatial quality & sufficiency. The method is not only confined to individual units but extends towards master planning over differing land profiles, where streetscapes, green areas and amenities can be distributed evenly and sufficiently. Former spaces such as back-lanes are optimized as biophilic and community spaces. This digital scheme can be set, brought upon & marketed during the early stage of commission.
Current construction methods may not be feasible, due to the nature of requiring numerous physical responses between developers, consultants & laborers. As an alternative method, 3D printing offers an automated and efficient approach compared to conventional construction. Technical requirements such as mechanical & electrical components can be incorporated simultaneously with minimal error while reducing excessive material usage. Production of organic forms with higher complexity is achievable as structural components are printed simultaneously with precision compared to traditional on-site construction, overall controlling carbon footprint & reducing errors. IBS components are merged as part of the framework due to its modular properties, as well as for future expansions when required.
All in all, the sustainable strategy is focused as a collective action from building procurement to its life-cycle. Fusing digital systems to the human habitat improves the quality & function of spaces, with the ability to suit user preferences and improving day-to-day experience; creating flexible environments without the differing perceptions of work and play. On a macro level, zones that are formed and optimized through generative design for centralized greens, facilities & multifunctional street allows opportunities for micro-economical ventures e.g. aquaponics, seasonal marketplaces, remote medical facilities & possibly petting zoos. Apart from being accessible, it is a conscious approach to promote financial sustainability through micro-ventures as part of living in the future.
The “HALF House” is conceptualized to give the end users, the power and privilege to determine their home based on their needs, whether it’s the size of the house, the number of occupants that will be living in the house, their lifestyle, and to cater for their budget. The exciting part of this, is that the “Half House” can be expanded a fraction at a time, into a “Full House” within the designated space. So essentially the Home will be growing with the family, rather than having the need to move to a new Home to cater for a bigger family or needs.
We as designers have looked into it from an economical approach, from the beginning to its final built form, and largely focused on the people’s need rather than their wants, and hope it would help improve people’s lives for the better through architecture. As the world is headed towards minimizing the carbon footprint of humanity for the welfare of future generations, it is imperative that we adapt this manifesto.
HALF is derived from the notion that “What you want Is Not Always What You Need”, and HALF has been formulated to assist new homeowners to derive what is needed by them and the environment. Through our approach, it will have a direct impact to the economical approach for the younger families, helping them to save, and still nudging them forward towards a brighter future, whilst giving mother nature a fighting chance to heal and grow.
HALF is also expandable, through our carefully designed modular, it allows modern family to grow or for an extended family to live together. It’s plug and live approached, makes customization very flexible, giving power to the owners.
Most of the renovation work will be done through prefab materials, minimizing sound and air pollution and time on any site. Solving building issues for the masses deserves some attention. Not only would it bring up the quality of life, but the sustainable approach would minimize the amount of pollution.
“HALF House” is one of the ways forward in making our earth a better place to stay in.
The terrace house on Breathing Ground began with the drive to reinstate permeable land to address stormwater run-off issue for a more sustainable built-environment, while freeing up the ground plane to afford more space for social engagement. The design also questions the default architecture of the terrace house, with its 2 short facades to effect daylight and ventilation, whereby one faces a car porch, while the other stifled by a back lane.
Typical terrace house developments are akin to a solid blanket over a natural surface. It chokes the land, removing it from the cycle of natural water bodies & climate. The prevalent weather in the tropics – rain, unfolds the effect of negating the natural ground when stormwater run-off fails to seep into the ground, and instead floods its surrounding. Artificial diversion with drains and detention ponds only shifts the problem elsewhere, if not over-exerting natural bodies of water a distance away.
Exploring the possibility of allowing landscape to permeate the house, a garden thoroughfare is created literally through the house. This creates an unobstructed view of greenery from the front to the back, which affords not only great ventilation, but also opens up the permeability of the ground. The freed-up ground plane invites a space that merges interior and landscape, setting up a conducive sociable area. This space extends beyond the front to a central constructed wetland with open decks that is shared with the neighbourhood, whereby festivities, weddings, funerals could be held. The constructed wetland serves as an additional layer of natural stormwater detention, with bio-swales to filter dirt and mud, keeping the water of the wetland clear.
The mass of the house cascades inwards and downwards from the top, resulting a form resembling foliage to shelter spaces below, whilst allowing rain to reach the garden thoroughfare. This canopy, which spans bedrooms & corridors, shelters a lofty, continuous common space below that accommodates the function of living, dining, and working. The resulting volume is both airy yet protected from direct sunlight and rain. With minimizing the footprint in mind, this living, dining & kitchen area are elevated, bringing the crown of the garden thoroughfare closer to touch while also preserving privacy from the public.
A further iteration relocates the access road to the back, tucking away the garage below eye level. The conventional stifled back lane is reinvigorated as a more private social setting, accessible from the dining area via bridge over the garage and road access. Wide area of tall trees, walk paths and benches are shared here with neighbours at the back.
This concept is further complemented with a stepped façade, whereby the façade is subdivided into smaller steps that forms an inherent shade from direct sunlight and rain splash. The steps become planes of seating, shelves, and could also be partially openable to effect ventilation even during rain, while at the same time preserving transparency to views.
People define their home. We design how they can be built
Change is the only constant Focus of life shifts - when one decides to start his own business or the other discovers a new hobby, when a couple decides to have a baby. As that happens, the need and hierarchy of domestic spaces will change and suit. Science and Technology is progressive. There are always new products and material invented in the market. It is common to find that technology outgrows architecture. However, people's ultimate expectations for houses are a sense of protection and belonging. What they are looking for is a Home. Therefore, we let people define their home, we design how they can be built.
ROOMAH+ is fueled with the idea that a house should be able to meet everyone’s ever-changing needs. It re-imagines timeless passive architectural solutions and explores how the latest technology could work together seamlessly. When they come together as a whole, they serve as a social condenser to advocate human’s well being by evoking dialogue between human-human and human-nature.
Give new definition to the domestic space: Wall is More We started off with one solution that solves it all, where one piece of wall module is integrated with almost all building systems and smart technologies for domestic use. The design consideration of ROOM+ module is based on the process of prefabrication to the delivery, from how the walls can be assembled into a room to how the rooms can be put together into a house. We broke the module into a size that is small enough to enable manual labour and efficient transportation. Universal joints allow the panels to be independently added, removed and interchanged, providing flexibility for customization and enabling the house to be able to keep up with the technology.
Room+ → Roomah+ ROOMAH+ is for everyone; from bachelor, couple, small family to big family of three generations under one roof. With the advantage of modular construction, ROOM+ can be plugged and played within the lot boundary. It can be placed beside, on top or to be slotted underneath each other with endless combinations. As a whole, one row of housing modules is designed to surround urban farms and amenities to arouse a stronger sense of belonging. We visualized linear streets that embrace the coexistence of autonomous vehicles, landscapes, pedestrians and pets. The neighborhoods will be weaved together by these pedestrian friendly linear streets that connect into highways with faster mobility at the perimeter of the master plan.
In the year of 2030, we envision ROOMAH+ as a future home that goes beyond the conventional function of a house. It climate friendly, promotes sustainable living while embrace the culture, educates people on food security, and stimulates human interaction that eventually evokes the well being and productivity of people. Of course, it is a home that is simple to build and people can afford to own and maintain.
With the tag line “smaller house, larger sharing”, S Haus is a prototype for terrace housing in 2030, demonstrating how the value of sharing echoes coherently with societal values while influencing future housing design. The scheme hopes to demonstrate how living through sharing can address inherent issues such as land scarcity, housing affordability, customization based on user preference, influence of technology and sustainability.
The emphasis targets to imagine living in a micro house while expanding the idea of resource sharing with the adjacent neighbouring unit beyond the party wall as well as within the four walls. The bigger idea moves towards the idea of communal living; sharing beyond your car porch, house entrance, courtyard, while bringing a linear park directly to your back yard.
Shared living is concentrated throughout scales ranging–small, medium, large and extra-large, intending to explore aspects of tectonics, functionality, and flexibility of layout wherein caters to a generation with customized needs- elderly, young families, budding small business in a future where circular living thrives. Here boundaries within a future house - a staircase, a corridor, a back lane is challenged beyond its current use.
Imagine re-defining the typical staircase beyond an architectural element with the capability to adapt to the user’s preference- dining table, seating area, extension of kitchen countertop. The same applies to the corridor, with shared values blurred in between the function of a door, wardrobe and room space. Thus activating the spaces shared between such household elements.
Aspiring to live towards a circular neighbourhood, the common backyard is envisioned as a communal spine, allowing the possibility of a shared economy and communal activities running within the neighbourhood. Roof gardens, courtyard spaces play a part softening the back yard, threading the neighbourhood through the act of space sharing while living within a mix of individual living spaces.
S Haus represents how sharing is beyond a value, encapsulating future living ideas – modular compact living, precast structural construction, carbon neutral living, social sustainability, all sandwiched in between two walls; rewriting the possibility of a future of shared living.
Imagine the future terrace house. Beautiful? Sure. Sustainable? Yes. Affordable? Check. Though the more important question is: should we not aim higher? What if we go beyond by challenging the common perception and re-framing the challenges? i-LIVE is a design approach that attempts this, a home that showcases individuality, idyllic and intelligence.
Beautiful? The saying is that beauty is in the eye of the beholder. Imagine picking up your smartphone while leaving home in the morning, opening the app, selecting what you want your home to look like and come home in the evening to the new look. The beauty of housing in the future does not lie in a series of beautiful yet repetitive homes, but each a customized house that showcases the individuality of the owner within. This takes inspiration from the fact that while smartphones and cars have customizable aesthetic, our most expensive purchase in life – our homes, have remained archaic and deterministic. Hence i-LIVE does not design for a beautiful façade, but a system that utilizes pre-fab technology to allow each owner to customize their houses’ aesthetic easily and affordably to better reflect their individuality. This results in a home that each owner can proudly call their own while retaining coherence in the streetscape.
Sustainable? Environmentally sustainable design would have matured to the level they are basic requirement of any housing, the next step is for housing design to consider the sustainability of community as well as the owner’s wellbeing. i-LIVE imagines a home as a battery pack, collecting earth’s treasure of sunlight, rain and refreshing breeze, using them to recharge the owner’s physical and mental wellbeing. These treasures can also be used for power generation or urban farming, with separate access should the owner needs help maintaining them while they are not home and creating a new economic opportunity. All these helps build a sustainable community by giving the residents a common topic of conversation and bartering opportunity from trading the different produces grown, resulting in a wholistic sustainable condition that enhances the wellbeing of the owner in additional to being environmentally sustainable.
Affordable? It goes beyond building more cost-efficient homes. Imagine a house that starts to pay for itself and generate additional income for the owner as they live in it. As housing price increases over the year, they have become a liability more than the safety net that they always were, burdening purchasers with monthly installments for life where renting can be more affordable. i-LIVE looks to reverse this trend by having homes that fully uses all the space, volume, plane, surface that are currently under-utilized to generate revenue for the owner to assist in the monthly repayment of the home, making homes more affordable yet not reducing the value generation of property development.
A home that is in the image of the owner. A home that is sustainable on multiple tiers. A home that pays the owner. individuality, idyllic, intelligence. Imagine no more. i-LIVE.
THE FUTURE OF TERRACE NEIGHBORHOODS
We yearn for a simpler life; a home, family, good friends and neighbours - and security for our kids to walk to school, to the shops. People knew their neighbours and kept an eye out for each other; keeping everyone safe. As we prospered, housing estates were built far from work, making us dependent on the car. The result: centralized & disconnected infrastructure planning that leads to a more fragmented socioeconomic scenario, a common scene in any modernized nation.
Our neighborhood aims to bridge the gap between humanistic lifestyle and ever-evolving smart technologies. In 2030, we foresee Malaysians to grow with this timeless and circular neighborhood, where residents self-produced energies and amenities from home and share with the neighborhood. This will inculcate values of shared responsibilities, sufficiency, respect and mindful consumption among the communities, forming networks of resilient neighborhoods.
In the past two years of lock downs and working from home, many of us started to appreciate the simplicity and freedom of working from home. Many found time to exercise again while others found the courage to leave their jobs and start their own businesses. All these factors point to the evolution of the typical house into a hybrid of home, office, shop and recreational space. Our scheme draws inspiration from this new mindset of blurring the boundaries between the home and work.
In our scheme, we introduce a terrace-shophouse hybrid typology along the green spine and neighbourhood parks, serving as shopping streets where shop keepers can ‘borrow’ the immediate spaces, much like how the ‘kaki-lima’ can serve a multitude of functions. Just imagine photocopy shop, eateries, pharmacy, bicycle workshop, tuition classes, laundromat…. any amenities that you need is accessible via a safe pedestrian path that leads to communal facilities, parks and retails.
Instead of selling layouts that are predefined, we introduced an affordable “Breezeway Core House”, which owner can customise to suit their needs and budget, and one where boundaries between the home and the community are dissolved by part of the house design. Owners are able to grow their home using prefabricated modules; a balcony, a window nook, another toilet or bedroom as the family expands.
‘A house will only turn into a home/office/shop/class through the process of change made by the occupants’